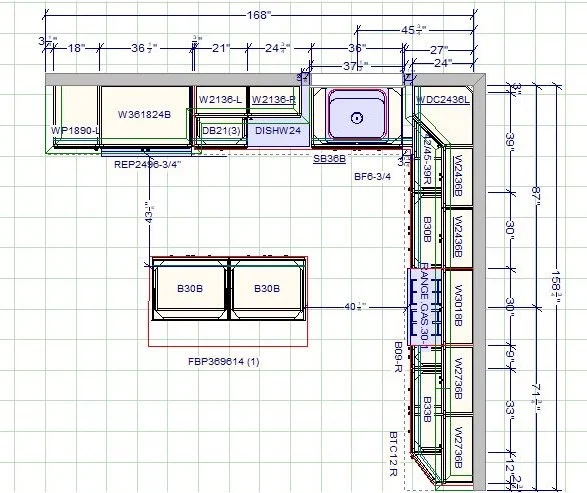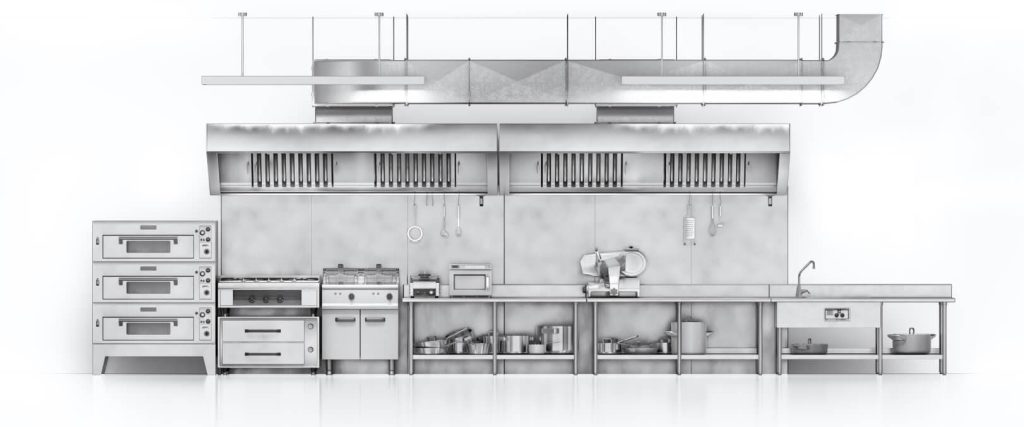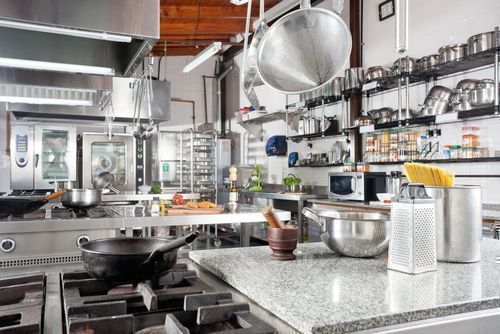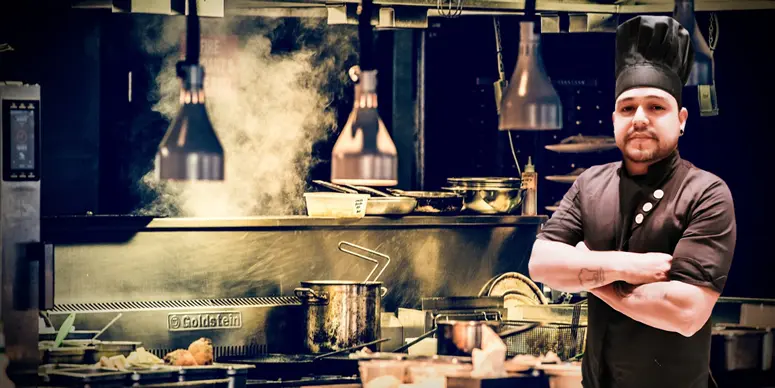



Professional Kitchen Design

A professional kitchen designer is a specialist who plans, designs, and renovates kitchens to create functional, aesthetically pleasing, and efficient spaces. Here’s a breakdown of what we do:
Key Responsibilities:
1. Consultation: Meet with clients to understand their needs, preferences, and budget.
2. Design Planning: Create detailed floor plans and layouts using CAD/CAM software.
3. Material Selection: Choose materials, finishes, and fixtures that match the client’s style and functional requirements.
4. Appliance Specification: Recommend and specify appliances and equipment that fit the design and client’s needs.
5. Project Management: Oversee the project from start to finish, including scheduling, budgeting, and coordinating with contractors and suppliers.
6. Permitting and Codes: Ensure that the design complies with local building codes and obtain necessary permits.
7. Installation Oversight: Supervise the installation of flooring, cabinets, countertops, and other elements.
8. Customer Service: Provide ongoing support to clients, addressing any concerns and ensuring satisfaction with the final result.
Skills and Qualifications:
– Design Skills: Strong sense of aesthetics and ability to create visually appealing spaces.
– Technical Knowledge: Familiarity with kitchen design principles, building codes, and safety standards.
– Project Management: Ability to manage timelines, budgets, and subcontractors.
– Communication: Excellent interpersonal skills to effectively communicate with clients and industry professionals.
– Attention to Detail: Precision in planning and execution to ensure high-quality results.
Work Environment:
Professional kitchen designers work in various settings, including residential homes, restaurants, hotels, schools, and hospitals. They may work independently, for design firms, or as part of a larger construction company.

Here at MenuExclusivo, we transform spaces, one kitchen at a time. . .
Our Services:
Personalized Kitchen Design
Custom Cabinetry and Millwork
Lighting and Appliance Selection
Space Planning and Layout Optimization
Project Management from Start to Finish
Personalized Kitchen Design:
We create kitchens that reflect your style and meet your functional needs. Our personalized design service includes:
Initial Consultation
Concept Development
3D Renderings and Floor Plans
Custom Cabinetry and Millwork Our custom cabinetry service ensures that your kitchen not only looks beautiful but also functions perfectly.
We provide:
Design and Fabrication
Material Selection
Installation Oversight
Lighting and Appliance Selection Enhance your kitchen’s functionality and aesthetic with our expert lighting and appliance selection. Our services include:
Task and Ambient Lighting Design
Appliance Specification and Sourcing
Space Planning and Layout Optimization:
Maximize your kitchen’s potential with our space planning and layout optimization. We focus on:
Efficient Use of Space
Workflow Optimization
Storage Solutions
Project Management From the initial consultation to the final installation, we manage every aspect of your kitchen renovation. Our project management includes:
Scheduling and Coordination
Budget Management
Permits and Compliance.
Want to know more? Contact me by sending me an email message *here* or call me at (324) 477-9895

